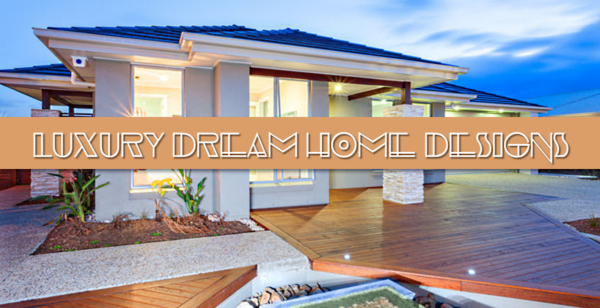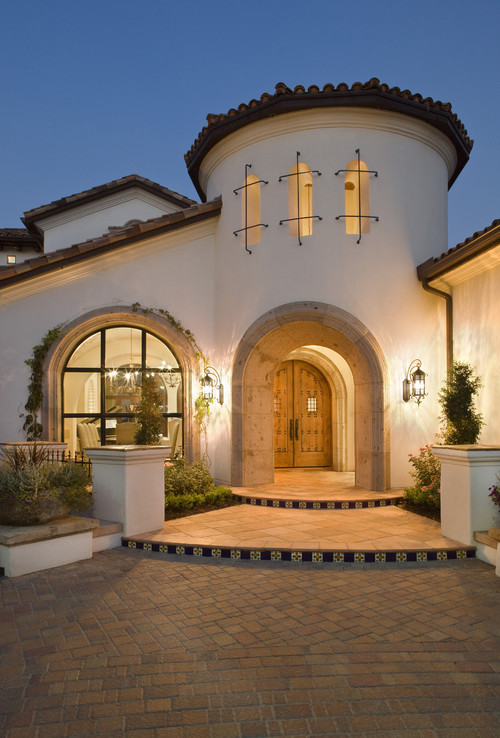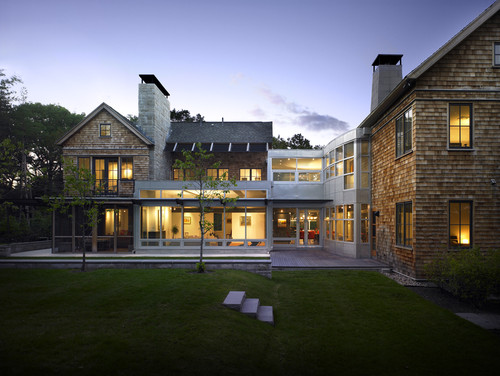Architectural styles and home designs that have stood the test of time come from different art periods, and vary in configurations, methods of construction, size, regional character, and interior layouts. From traditional coastal homes to log cabins, ranch-style residences, and Tuscan houses, some of these residential home designs with their classic architectural details are still the popular choice among prospective homeowners.
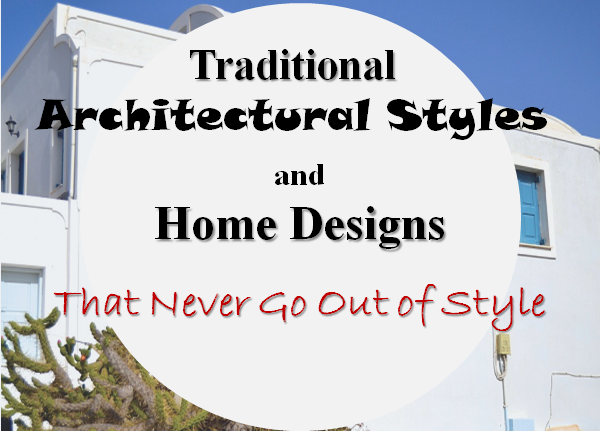
Traditional architectural designs have a timeless elegance, and this is one of the reasons why they are so desired today. Added to this popular trend is their sense of history and detailed architectural features, something quite missing from the modern architecture of today’s structures.
Popular Architectural Styles and Home Designs
While some of these traditional structures are designs of the Old World (Europe and Asia), some are architectural styles of the New World (the Americas). And then there are home designs that were born out of the Arts and Crafts Movement, and structural designs with roots as far back as the earliest Cape Cod homes of the 15th century.
So, whether you are planning to build, remodel, upgrade, add on, or just desirous of giving your home some curb appeal, if you know the traditional style you want, you can develop a successful plan. and perhaps gain a greater appreciation of the way your house was designed and built some centuries ago.
- Cape Cod
- Waterfront
- Colonial
- Craftsman
- Georgian
- European
- Tuscan
- Mediterranean
- Contemporary (early 20th-Century)
- Ranch
Cape Cod Home Designs
Cape Cod architectural styles became popular in the ‘30s, though its roots date back to the 1600s. They were built small and often had dormer windows for added interior space, natural light, and ventilation. You can recognize Cape Cod homes by their symmetrical front windows which were placed two on each side of the entrance door.
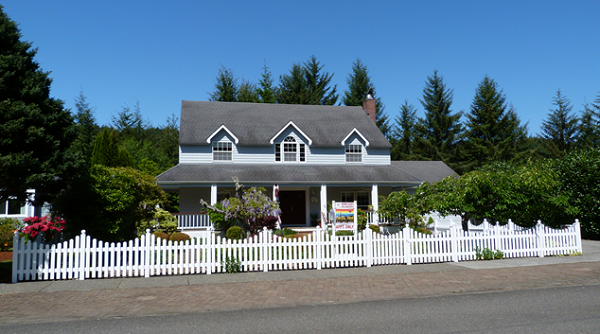
By the 1930s, they typically came mostly as one-storey buildings, but some did come as one-and-a-half floors. They are closely related to Colonial home designs and are found mainly on the East Coast of America and the southern region.
Features of Cape Cod Architectural Styles
- Symmetrical designs.
- Steep rooflines.
- Gables on either side of the building.
- Multi-pane windows.
- Wood siding.
- Hardwood flooring.
- Small-sized building.
- Dormers on the half floor to create more space.
- A noticeable lack of exterior details.
- Small porches/entryways.
- Some have painted pilasters and columns.
- High windows often extended up to the roof line.
Today’s modified Cape Cod houses are an economical answer to prospective homeowners’ dreams.
The Evolution of the Cape Cod House: An Architectural History
Architectural Styles of Waterfront and Beach Homes
Architectural designs of waterfront homes are typified by beautiful airy structures with the main floor raised off the ground. This is a characteristic feature of houses built on shoreline sites. They are used as second homes, or as beach retreats and they also served as vacation homes where family and friends converge for the warm summer months.
Photo by Mark Dziewulski Architect
This awesome architectural style of a Beachfront home with the master bedroom appearing as a part of the exterior.
Much of their charm is in their reflection of a simple but exotic lifestyle. They depict summertime living, swimming, playing, entertaining, or simply lazing around the shores, enjoying the warm breeze by day and night. They are wonderful structures that showcase the casual and free-spirited lifestyle of their occupants.
Architectural Features of Coastal Homes
- Wide porches, verandas, and sundecks.
- Outdoor spaces facing the waters.
- Designed with foundations that raise the main level above the waves.
- Mostly constructed of glass and wood.
- Range from simple bungalows to multi-level vacation homes.
- The side facing the waters is nearly always filled with glass.
- Picture windows and sliding doors.
In style on coastal areas from Cape Cod to Southern California, coastal homes interiors have the cool breeze as a member of the household. They are homes where the furnishings are at peace with damp swimwear and sandy feet. Precious décor items include seashells, pebbles, fishing nets, and a gallery of pictures displaying fun memories.
Traditional Colonial Homes
Many of today’s architects get their inspiration from the home designs commonly found in the original east coast settlements of America. These were regions where the first colonial settlements and territories spread from the windy New England coastlines to the humid Georgia swamps.
Photo by Classic Colonial Homes, Inc. The traditional architecture of a 2-storey Colonial House
Around the mid-1600s, American colonial homes were one-room structures that had a lone fireplace which served for both heating and cooking functions. The open multi-functional interior is served for living, dining, kitchen, workshop, and sleeping purposes.
By the 1730s, Colonial architecture had a style that consisted of grand homes that were built for both impressive entertaining and flamboyant lifestyles. People began to appreciate the decorative arts and it was apparent in the architectural styles of the homes of the wealthy landowners.
Examples of Colonial homes designs are the Adam/Federal, Cape Cod, Dutch, and Saltbox styles.
Features of Traditional Colonial Homes
- Symmetrical and simple forms.
- Exterior walls are built with brick or clapboard siding, or both.
- Prominent columns.
- Centred front door opening.
- Multi-pane window dormers.
- Chimney placements
- Gables
- Elaborate porches.
- Flower-box accents.
- Striking entrance halls.
- Showy living and dining rooms.
- Highly crafted sweeping stairways.
Styles vary slightly in designs, depending on regional characteristics and tastes but generally feature similar characteristics. It’s not hard to fathom why these splendid residential homes were designed with ultimate comfort in mind.
Modern Colonial architectural designs still possess that classic look of elegance but in smaller-scaled structures and up-to-date amenities required for our ways of life. Their designs are mostly graced with a few architectural frills and some connection with history that brings the traditions of the colonial past into play in a modern home setting.
Craftsman Home Designs
Craftsman houses are undoubtedly one of the most popular choices of today’s prospective homeowners. Their styles are widely accepted not only for their visibly aesthetic charm but also for their artistic appeal and craftsmanship details. The buildings’ box-shaped configurations, though a less pretentious style, is perfectly structured with well-detailed crafting.
Photo by Sean Clemons Painting, LLC –The typical traditional architectural style of a two-storey craftsman house.
The early homeowners wanted nice homes, but they also sought quality and perfect detailing. Additionally, they wanted their homes to be functional, comfortable, liveable and built mostly of natural elements. The major building materials used for Craftsman-style home designs are stone, brick, wood, and stucco.
Features of Craftsman Style Architecture
Craftsman architectural styles and home designs continue to be the choice and favourite of many people in entire North America, popping up in many neighbourhoods, irrespective of region and topography. Their distinctive features include:
- Low-slung gable roofs.
- Cross-gabled roof lines.
- Wide dormers with windows.
- Exposed rafters.
- Decorative knee braces (under deep roof eaves).
- Elaborate porches with tapered timber columns.
- Exposed timber structures.
- Entrance doors with upper glass panes.
- Double-hung windows.
- Often bungalows or one-and-a-half storey.
- Often built to blend with nature.
- Painted in one or two contrasting colours.
As one homeowner said of his modern-style craftsman home, “I especially like the porch which harkens one back to a time when we used to sit out front and greet neighbours who passed by on an evening walk. It brings to mind a slower, simpler time in life. Who wouldn’t love that?”
Today, still maintaining a charming balance between its excellent craftsmanship and ageless simplicity, it is no wonder that Craftsman house plans have remained one of the most sought-after residential plans for those who appreciate its traditional architectural beauty.
Craftsman Homes: Architecture and Furnishings of the American Arts and Crafts Movement
Georgian Style House Designs
Georgian architecture still remains a popular choice for those who love and appreciate period-style stately homes. They are structurally elegant and appealing and will stand out distinctly on any street. They express the life and style of their occupants.
Photo by Des Ewing Residential Architects – Classical neo-Georgian home design with a coach house and courtyard.
Elegant with an understated formalism, this architectural style has some similarities with Colonial style houses but tends to be larger. It requires a large expanse of land to build.
The style can be identified by its classical details and its symmetrical composition and was the most popular style in the English colonies of the 18th century. It reflected a period of prosperity and colonial growth at a time when people desired more formally designed houses. The style is highly flexible but distinguished by symmetry and proportion based on the classical of Rome and Greece as revived in Renaissance style architecture.
Architectural Features of Georgian Homes
Georgian homes wear a façade enhanced by multiple double-hung windows with multiple panes and pediments placed symmetrically along their lines. Symmetry is also evident in the centrally placed entrance door, porch and other exterior elements of the buildings. The interior rooms are also symmetrically arranged. Other features include:
- Has many of the characteristics of architectural styles of the Renaissance era.
- Each side of the house is often built with paired chimneys.
- Mostly come as two-storey structures.
- Hip roofs with dormers.
- Moderately pitched roofs with little overhangs.
- Understated centrally placed gable.
- Entrance door with detailed ornamentation like pediments, ogee caps, and arched tops.
- Built with brick, stone, or stucco.
With an impressive façade from its pediment to its columned porch, traditional Georgian homes exuded simple yet classic luxury with interiors boasting classical symmetry that creates a balance, starting in the living and dining rooms on either side of the entrance foyer. There is always access to a porch at the rear of the house, asides from the one in the front.
European Traditional Architecture
Many of us who are passionate about the opulent look of old-world architecture; villas, chateaus, palaces, country cottages, and castles of England, France, Italy, and Spain, are die-hard fans of European architecture.
Photo by Mark Sinsky Architect, PA – Traditional style European slate and stone home.
From the intricately detailed wrought iron railings to the balconies, flower boxes, wooden shutters, traditional gas lanterns and natural stone arches, traditional European and French Country style homes have magnificent façades that are suitable mainly for large plots of land.
They offer a touch of elegance and are a nice reminder of the beautiful themes and history of old country architecture. There are as many subsets of European home styles as there are countries in Europe, and what these styles offer to the modern homeowner are touches of class, refined style, and large proportions.
European architectural styles generally feature one or one and a half stories. The building is constructed with stone, brick, or stucco exterior finishes including rich ornamental detailing. The structures are commonly large and are best erected on good-sized plots of land where their grand façades can be better appreciated. European-style homes include:
- French Country
- Tudor
- Norman
- Second Empire
- Chateauesque
Architectural Features of European Homes
European architecture is one of the world’s most wide-ranging styles but much of European classical architecture developed in Rome. Characteristics of European homes include:
- Rounded and pointed arches.
- Vaulted ceilings.
- Flying buttresses.
- Orderly arrangements of columns with a focus on symmetry and geometry.
Dan Sater’s Ultimate European Home Plans Collection: Sater’s Ultimate Europe Home Plans
Tuscan Home Designs
Covering an area of roughly 23,000sq km or 8,900 sq. miles with its regional capital based in Florence, Tuscany is generally regarded as the birthplace of the Italian Renaissance. According to the history of art, it is known to have been home to some of the most prominent people in the history of science and arts. These include prominent artists and painters like Michelangelo, Dante, Botticelli, Galileo, Machiavelli, Amerigo Vespucci, Leonardo da Vinci, and Francesco Petrarca.
Photo by South Coast Architects, Inc. – Typical Tuscan home design with stone walls and earth-tone colours.
Architects and designers of Tuscan home styles and interiors draw their inspiration from the breathtaking landscapes of Tuscany, dotted with lush vineyards, rich olive groves, and the beautiful warm and golden colours of nature.
The more lavish plan of a traditional Tuscan villa is impressively designed with the finest of details. Their homes are warm and inviting with style and décor inspired by textures and colours found in nature like dark green and sage, gold and yellow and various hues of brown and ochre.
Architectural Features of Tuscan Home Designs
Tuscan-style buildings combine both the modern and classic elements that make Old World Europe with distinguishing marks which include:
- Stucco exteriors with stone accents.
- Low-inclined barrel tile roofs
- Tall and narrow shuttered windows.
- Raised entries.
- Arched windows.
- Decorative ceilings with wood beams
- Beautiful enclosed courtyards.
- Rustic but elegant look.
- Aged finishes, iron scrollwork, and intricate patterns.
- Textured or plaster.
- Lavish use of earth tones in interior spaces – on walls, flooring, rugs and furniture.
With similarities to Mediterranean homes, Tuscan architectural styles and home designs have their own special flavour. Unlike contemporary home designs, traditional Tuscan homes commonly have timeless looks which can be found in anything from Tuscan villa-style homes to beautiful warm farmhouses.
Bringing Tuscany Home: Sensuous Style from the Heart of Italy
Mediterranean Homes
Mediterranean homes are the perfect place for entertaining. With plenty of open airy interior spaces, asymmetrical plan layouts, and aesthetically pleasing outdoors, the architectural style echoes the comfortable stress-free and tranquil outdoors lifestyle of the region that gives them their aptly described name.
Photo by JAUREGUI Architecture Interiors Construction – Look for exterior home design inspiration
The design draws its flavour from traditional Italian villas and elegant Spanish Revival homes with their striking colours, bold simplicity, and refreshing textural contrasts. And though they are referred to as the Mediterranean region, they are not necessarily built on the shores of the Mediterranean Sea. Rather, the term refers less to a specific area or region but more to the architectural style and interior décor.
Architectural Features of Mediterranean Home Designs
These luxurious house designs are very popular in North America. They represent the beautifully crisp, fresh, and elegant styles of the region. They also borrow from a great number of elements like the trademark stucco applied on the exterior walls and the open spacious areas that flow into each other. Other features include:
- Archway openings.
- Exposed wood ceiling beams.
- Low-pitch terracotta tiled roofs.
- Glass-panelled doors.
- Open plan interiors.
- Coffered ceilings.
- Decorative columns.
- Stone arches
Architecture and Design Library: Mediterranean Style (Arch & Design Library)
Early 20th-Century Contemporary Home Designs
Contemporary homes inspired by architectural styles of the early 1900s have a special stylish touch that many homeowners love. They can be built on either small plots of land or on larger-sized lots. From the A-frame houses to the geometric asymmetrical modern designs, they draw on a variety of influences, ranging from traditional architecture to high-tech modern homes.
Photo by LDa Architecture & Interiors – A New England contemporary style home design, now with an add-on annexe.
The term ‘contemporary home design’ covers a wide range of architectural sub-styles that appeal to aspiring homeowners who value an up-to-date approach to both architectural designs and way of life.
Contemporary houses and their interiors generally promote flexible and functional living spaces with styles that show progressing links with the works of the early 20th-century master architects.
Modern designs are enjoying an architectural renaissance of the 1920s and 1930s private houses which was the means by which architects established the early Modern Movement. It was a time when their clients looked favourably towards commissioning the avant-garde, a time when asymmetrical shapes became architecturally pleasing, with an absence of decorative and ornamental features found in traditional style houses of the past.
Architectural Features of the Early Contemporary Houses
The building components of this style were mainly glass, concrete, vinyl, steel, PVC, engineered wood, aluminium, etc., often constructed with lean-lined industrial looks. For instance, most contemporary home styles place a large emphasis on the use of glass to enable an infusion of natural light with a great view of the outdoors.
Other architectural features of contemporary home designs include:
- Open plans with flexible floor spaces
- Attractive minimalist decorative elements
- An extensive mix and a blend of modern (‘industrial’) and sometimes traditional (e.g. natural stone, wood) materials throughout the home
- Extensive use of glass in the form of windows, opaque or obscured glass blocks and glazed doors that open up the home to natural sunlight
- Unobtrusive front entrances
- “Shed” roofs with steeply sloped single flat inclined planes
Contemporary home designs are perfect for the lifestyle of today’s modernists, minimalists, and “forward thinkers of the 21st century. They are also great for those who enjoy an environmentally friendly home.
Timeless: Classic American Architecture for Contemporary Living
Ranch Home Designs
A Ranch house is typically a rectangular shape one-storey structure, but it is not uncommon to find them designed in L or U shapes. The first ranch homes were said to be built around the ‘30s but didn’t become popular until the ‘50s. It became a trending home design when the architect Frank Lloyd Wright popularised the architectural style in the 1950s.
The original designs were simple, informal, and basic. As they became more commonly built, the designs incorporated more dramatic details and features.
The beauty of ranch homes is their versatility of a ranch home. They had open spaces that flowed into each other and most rooms had a view of both the front and the back of the structure. While spaces can be separated between living and sleeping areas, the simple straightforward configuration of ranch houses allows for easy additions to the building, to create more space.
Features of Ranch Homes
- Usually one-storey.
- Can be two-storey adaptations with a basement (raised ranch).
- Long and low-pitch roofs.
- Large picture windows and sliding glass doors.
- Open, elongated plan layouts.
- Minimal exterior and interior decoration.
- Cathedral or vaulted interior ceilings.
- A building can be rectangular, U-shaped, or L-shaped.
- Most rooms have a front and back view of the home.
- Commonly built from stone, stucco, brick, or wood.
- Cross-gabled, side-gabled or hip roof.
- Back patios
- Overhanging eaves.
- Attached garages.
Other modern variations are raised, split foyers and split-level ranch homes. For prospective homeowners or first-time home builders, Ranch homes with modern adaptations are great alternatives. This is because they are cost-effective to build due to their open-plan interior concepts.
Further Reading:
Advice for First-Time Home Builders
