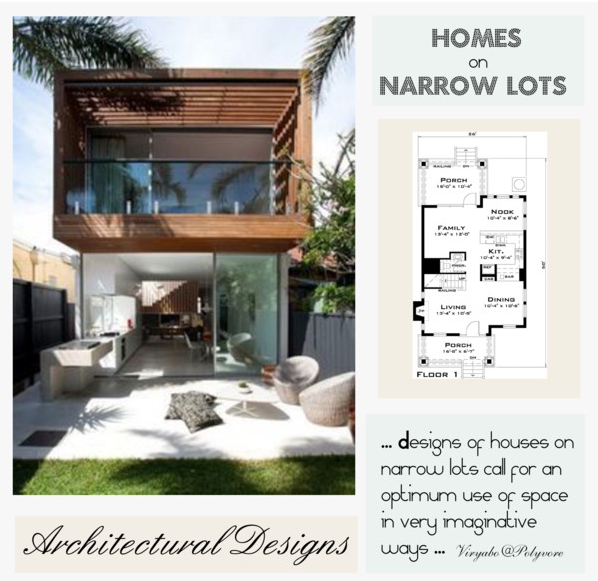As plots of land in urban areas become less available, homes built on narrow lots are becoming extremely popular. Now, aspiring homeowners who plan to build from scratch are taking a closer look at designs of homes they can build on small sizes of land.
As the world gets ‘smaller’ and the population increases, the demand for small and attractive homes rises. As demand increases and more people desire to live close to urban areas, there is not much of a choice but to opt for narrow plots of land to build on.
This is the era of downsized living. If you must have a larger home with spacious interiors and ample outdoor space, move out of the city to the suburbs or the countryside.

Homes built on narrow lots are not the easiest of structures to design. If you want an architectural masterpiece, it can only be achieved through a thoughtful design process because its design calls for an optimum use of space.
The main challenge in planning and designing a narrow residential building lies in turning a tightly restricted space into an architectural wonder by creating a design that maximizes space in a very imaginative and functional way.
Style Options for Homes Built on Narrow Plots of Land

Photo by MHK Architecture & Planning
Save
Save
Save
Save
Save
Save
Save
Save
Save
Save
Save
Save
Save
Save
Save
Save
A carefully and thoughtfully designed narrow residential structure (although oddly shaped) can turn out beautiful and stylish. It can offer what any luxury home design can.
Building challenges not evident in larger homes built on large expanses of land can be overcome if intending homeowners opt for house plans designed specifically for narrow lots.
There are many style options for architectural designs of narrow structures. Though many prospective homeowners opt for sustainable home designs, narrow homes can still be inspired by any of the following traditional architectural styles:
- Colonial
- Craftsman
- Country
- Cottage
- Tuscan
How to Use the Plot Efficiently
The best and most efficient way to successfully work with narrow plots of land is often by going vertical. There is not enough space for an outward horizontal spread. Vertical structures will give the space and features desired “without an expansive footprint”.
The architectural design must be based on a narrow shape that can be creatively structured to follow the lot’s configuration. The façade of the structure must have a visual openness with less concrete and/or timber, but rather, with more glass and open screening.
The interior design of narrow homes will work best with open spaces flowing seamlessly into each other. They should also have the following features:
- Split-levels
- Void spaces
- Double volume ceilings
- Sloping skylights
- A minimum of 2 storeys
- Wide and long windows
- Roof terrace garden
Where to Find Blueprints for Odd-Shaped and Narrow Lots
If you have a narrow plot of land you intend to build on, you can research and shop online for affordable architectural designs and blueprints for unusual-shaped structures. If you can afford to, you can employ the services of an architect or consult with one.
You also have the choice to purchase books and packages containing collections of designs for small-space living. This book, Narrow-Lot Home Plans: 250 Designs for Houses 17′ to 50′ Wide, has a great selection of styles to fit any lot or building site, no matter how small, narrow, or unique. You can find some of these books as new or used.
Further Reading:


