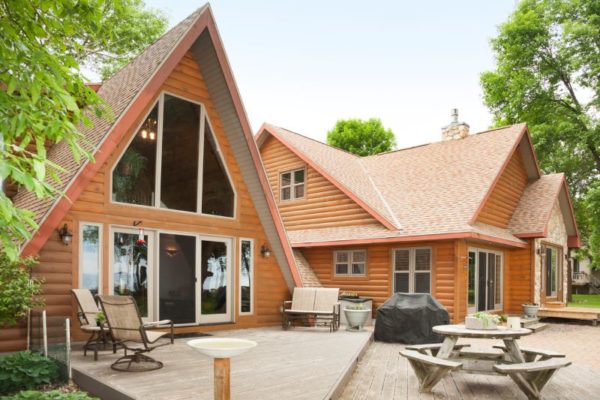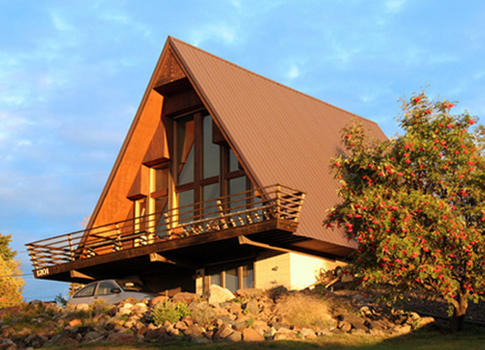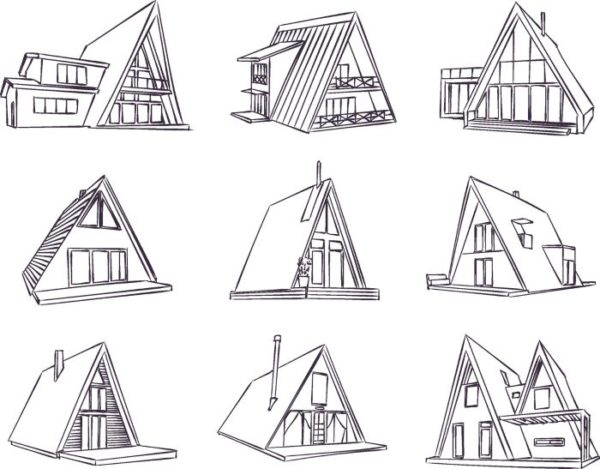Beautiful A-Frame Houses and Timber Frame Homes

An A-frame house is a unique architectural structure with a steeply angled roof that forms the shape of the letter A and peaks at the top with sides that fall close to or at the foundation level. Although it is not a new home design and has been around far back in history, when they were called roof huts, they gained popularity in the 1950s.
Before A-frame houses gained popularity in the fifties, the first semblance of its form was found in old Europe, the Pacific islands, and the Far East regions, where they were built because they held up better to earthquakes and other adverse conditions. They were simple structures and served strictly for practical purposes and were not built as fancier structures until the 1930s. During the post–World War II period in the forties, the A-frame house developed an attractive characteristic.
These timber frame-style homes soon became a second home for the elite and the adventurous, serving as get-away cabins, mountain resorts, beach houses, and luxury vacation homes. Because they were relatively cheap to build and quite adaptable, more and more architects soon began to create A-frame house plans with sleek and stylish modern designs.
After the rise of the typical A-frame building designs, the modified styles evolved. By the end of the 20th century, they became available as prefabricated house kits.

Structural Features of A-frame Houses
A-frame structures are built mainly with wood and stone (stone works are generally built around the fireplace and the extending chimney). Timber and stone were the only materials available to the medieval builder because trees and rocks were abundantly available in their time. These building materials still feature in modern timber frame home construction.
The basic structure is a skeleton or inner frame of wood enveloped within other building materials like bricks and mortar that serve as added support and outer protection.
Materials used for the A-frame house vary, but generally, they are constructed with the following:
- Cedar, oak, or similar wood.
- Steel members (pre-coated with intumescent paint).
- Pre-fab boards for interior walls/partitions.
- Brick or stone for the exterior walls.
- Sheets of tempered clear or tinted glass.
Once the timber frames (or steel frames) are erected, roofing materials ranging from thatch to aluminium sheets are installed to cover the entire structure, making it resemble a three-dimensional A-shape.
Doors and windows are popularly framed in wood. However, some modern variations come with aluminium-framed doors and windows.
Because of the A-shape, the structures are limited in interior space and also have limited vertical walls. Nevertheless, you will still find architectural plans of one-and-half or two-storey houses that offer open and inviting interiors with soaring ceilings.
Flooring materials depend on personal tastes. They include hardwood floors, tiles, bamboo, and stone materials like marble, granite, or quartz.
Depending on the region, some come with exotic masonry fireplaces. The larger structures can come with comfortable half-floor lofts, two to four ensuite bedrooms, attic space for storage, and cantilevered balconies.
Though A-frame timber houses are familiarly associated with colder regions, you can now find these unique designs in suburban areas of temperate zones.

Where to Find Affordable A-frame House Plans Online
You can buy A-frame house kits to erect your own get-away home or purchase house plans and blueprints online (complete with building instructions) to build your own. If you are particular about affordability, the two options turn out much cheaper than employing the services of an architect for designs.
For self-build, you can employ the services of a builder if you decide to buy house plans online. The plans and blueprints are ready to be constructed by a builder. If you are a hands-on individual, you will probably be capable of building it yourself.
This book, The Modern A-Frame, celebrates seventeen diverse ideas of minimalist cabins reinvented for the 21st century. The photo-driven collection beautifully captures the romance of a classic structure that beckons to travellers and home buyers today, just as it did six decades ago.
Other Uses for A-Frame Structures
While A-frame timber houses are ideal for homeowners seeking to live a down-sized lifestyle, they can be built to serve as an additional structure on a large property. In this case, they can serve as guest quarters, a mother or father-in-law apartment, a studio cum work-at-home space, a health spa clinic, or a craft room for those in the craft-making industry.