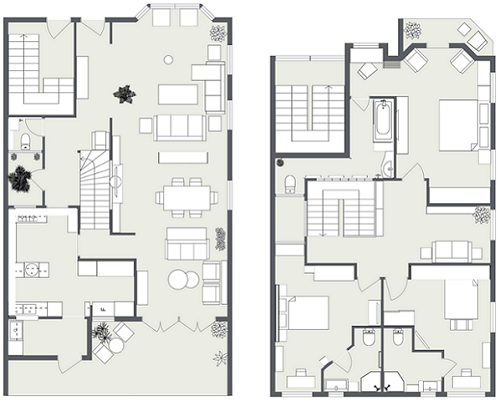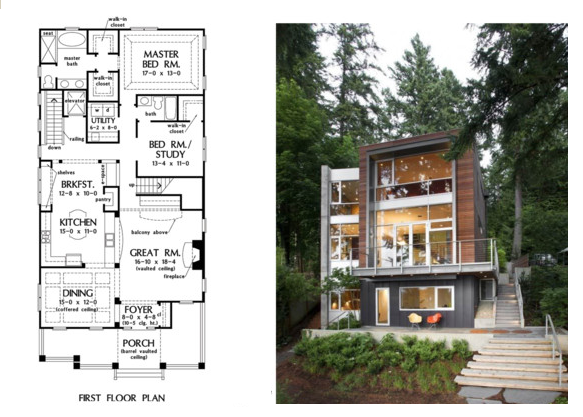When you finally decide to buy your home plans and blueprints online, what exactly comes in the full package? It depends on which stock plan retailer you are buying from.
Some home plans online vendors sell inferior blueprint packages that don’t include all the necessary information you need to build your home, and without a complete set of architectural and construction drawings, building successfully is impossible.
Reputable stock plans companies understand that full construction drawings are critical in ensuring that your residential property is constructed using proper structural and building methods. Not only that, they provide a full estimation of what your construction costs will be. They have in-house estimators that utilise software programs to carry out a task that’s best left to construction costs experts.
What’s Included In Complete Home Plans Package?
A complete blueprint package must provide you with the necessary information you need to build your home from scratch to finish and must include a minimum of 5 complete sets of construction drawings. This way, you’ll have enough sets to get you through the building process.
The 5 copies are meant for:
- Yourself
- Your builder
- Mortgage bank
- Local building department
- Sub-contractors
The construction drawings in each set include the following:
Foundation Plan – The plans will show a basement, crawlspace or slab, depending on what’s been designed for that home design. The foundation plan’s details sheet will show the foundation options available for a specific home floor plan, and the plan details the layout and construction of the design’s foundation.
Detailed Floor Plans & Elevations – Plans and elevations show the placement and positions of interior and exterior walls, including detailed dimensions for rooms, open spaces, stairs, doors, built-in cabinets, windows, etc., for each floor level of the design. Home plan drawings will show plan layout, elevation views and sections.
Exterior Elevations – The elevations show the front, back and sides of the home, the roof design, including scaled dimensions and exterior material details.
Electrical Schematic Plans – The electrical plan indicates the wiring design, location of electrical outlets, light fixtures, switches, etc. It will be shown on a separate sheet of drawing included in the house blueprint package.
The prices of house plan packages vary and depend mainly on the architectural style, the size of the building, number rooms, bathrooms, amenities, garages, outdoor living spaces, etc…, however, a complete package averages around $1000.00.
Not a bad average because stock plans costs are a small fraction of what architects will charge for a custom set of residential plans. These usually run into several thousands of dollars.
House Plans and Regional Variations
Due to regional variations, it sometimes isn’t possible to include much details about plumbing, heating, and electrical works. All ducting works, venting and other details will vary depending on the type of HVAC system in different regions and the form of energy they use.
If you need more details on this, specifications are easily obtained from your local home builders, contractors or suppliers.
How to Read and Understand Construction Blueprints
So, now, you have just received your home design package, a set of blueprints that consists of sheets of drawings, PDF documents and pages of data, each including information that’s crucial to the building construction of your new home.
It is time to celebrate, but when you tear open the package, suddenly your vision of your home is reduced to a stack of papers and a mishmash of incomprehensible lines, symbols and notations. Lines, dimensions, 2D and 3D sketches, and a mishmash of incomprehensible symbols and notations confront you and you begin to wonder how to make sense of it all.
To have a better understanding of what it all means isn’t as hard as it may seem at first glance though. It does appear confusing initially but within a short while, it starts to become clearer.
Important architectural drawings in a complete set of blueprints are:
- Foundation plan
- Floor plans
- Framing plan
- Roof plans
- Interior elevation drawings
- Exterior elevation drawings
- Section drawings
- Detail & working drawings
- Window and door schedules
- Electrical schematic drawings
- Plumbing schematic drawings
Understanding the plans demands the ability to decipher the numbers, notations and symbols that provide the key to what they indicate.

Drawing lines
There are a few lines that you need to know what they represent.
Thick bold lines indicate full height walls
Thin solid lines indicate other built-in structures such as bookshelves, plumbing fixtures and cabinets. Thin dotted lines indicate overhead (hung) features like wall hung kitchen cabinet units or special ceiling treatments.
Scale of Drawings
All plans are drawn to scale of either a quarter of an inch to one foot or, an eighth of an inch to one foot of actual size.
A simple and traditional method for translating scale measurements into their actual size is to measure them with what is referred to as a scale ruler, which will indicate the conversion directly on the ruler. Each of the drawing pages will be labelled to indicate what scale the designer used to draft the home plans.
Dimensions
Measurements such as space and room dimensions will be labelled directly on the drawings and will indicate their actual (real) size.
These lines with measurements are called dimension lines and consist of solid lines with a slash mark of termination at each end. The space between these two slash marks is the distance of one point to the next. In other words, it specifies the measurement from one end of a wall to another.
Notations
Notations are the circles, triangles, or hexagons with numbers written on them. They are placed next to windows and doors, and sometimes next to elements such as lighting or plumbing fixtures.
At the back of the blueprints, you’ll find these notations correspond to those on the window, door, plumbing, and electrical schedules which indicate the size and types of the doors and windows to be used, and sometimes even the manufacturer and model numbers, as well.
Symbols
When reading the floor plans, you will notice circles with numbers and letters inside them. They are used to indicate a cross-section of that particular room or space that can be found elsewhere on the blueprints.
More often than not, a single page of the drawing plans will include two or three sectional drawings where the number in the circles indicates which page the section is located on with the letter noting which cross-section on that page is being indicated.
A circle with an arrow on one side that points in a particular direction of the plan are drawn out as that portion’s section.

Even though symbols used in home plans and their blueprints are too many to mention, you only need to familiarise yourself with the most standard ones. You can leave the more complicated for the builders and contractors.