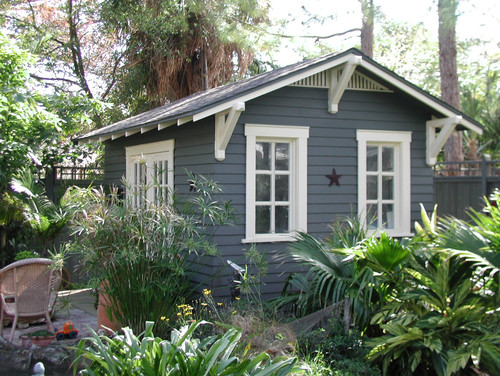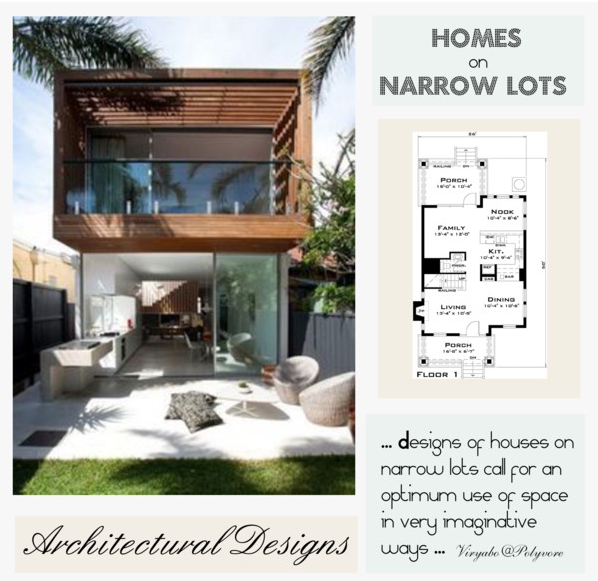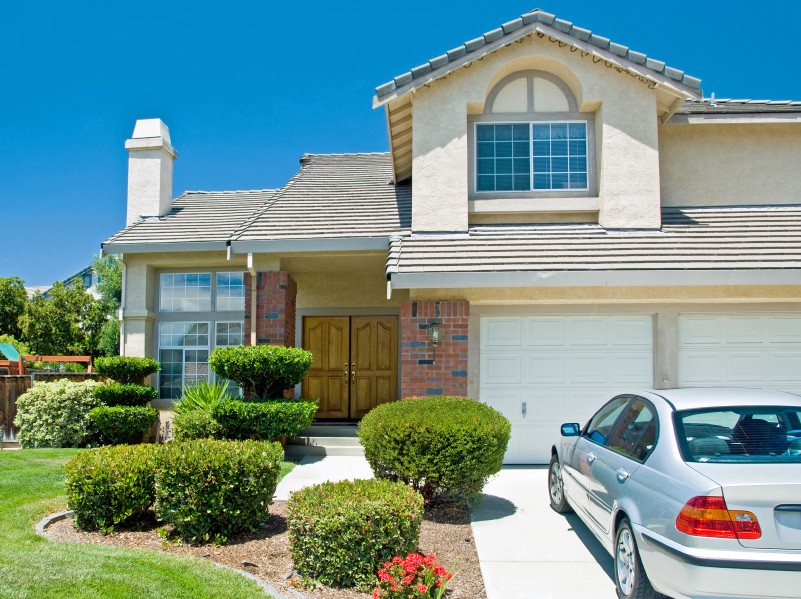Small home designs have become the most sought-after among aspiring first-time homeowners, millenarians, baby boomers, and retirees. This is because today’s emphasis on owning or building a house has shifted from constructing large residential structures to acquiring modest homes that are less expensive, and easier to maintain, yet possess aesthetic qualities that portray active and exciting lifestyles.
With the uncertainties of government economies all over the world, aspiring homeowners have become more realistic about finding ways to save money in all aspects of life and seeking ways to acquire smaller homes is no exception. This is no thanks to today’s cost of living which has prompted more home buyers, regardless of how old they are, or their circumstances.

Luckily, because of an upward trend in the style of downsized living, architects are inspired by the challenge of creating forward-thinking small home designs.
A good number of homeowners who had originally built or bought big houses have been selling them off to buy more modest homes, of course, without compromising on beauty and functionality.
Small houses like bungalows, A-frame homes, and modest one-storey buildings are in high demand, with some so small they are being built on plots of land a little over 50 feet wide. They are content and comfortable enough with an average of 2.5 rooms and 2.5 bathrooms.

Small Homes Made Stylish
To make up for a lack of size, a modest home plan must be stylishly designed. I should, for instance, have an open-plan interior, vaulted ceilings, an open-plan living room, dining room, and kitchen, with ensuite bedrooms, and a master bedroom with a walk-in closet. It can have a utility room, 2 car garage, and a beautiful garden, including welcoming architectural features like a patio or deck, water features, lavish French doors and window walls.
Many of these features are commonly found in larger homes, but invariably with added wasted space that the 21st-century aspiring homeowner can do without.
Smaller homes can fit into anyone’s big dreams so, having a smaller residence doesn’t mean that dreams and aspirations of a beautiful home cannot be imagined and achieved. Some examples of smaller houses include:
- Homes built with shipping containers
- Mother-in-law homes
- Narrow Homes Built on Less Than 50ft Wide Lots
- Home Designs for Baby Boomers
The 21st-century home design preference may be smaller, but they are certainly more cost-efficient, energy-efficient, smart, compact and cosy, and easily tailored to fit a simple or opulent lifestyle
Homes Designs Built with Shipping Containers
Do you aspire to build a sleek, safe, and contemporary home design for a fraction of the cost of building a conventional residential structure? Do you dare to be different?
Well, one common trend you’ll find today is re-purposing shipping containers to build your dream home. Small, cosy, and compact, container homes are widely winning converts worldwide.
From small but elegant homes to schools, clinics, offices, and workshops, the idea of recycling a material that’ll otherwise be classified as an industrial cast-off (junk), and turning such, with some creativity, into sustainable living spaces, has become a really clever idea and a wonderful concept.
It’s a wise decision for aspiring homeowners finding it difficult to source for hefty loans. Conventional home designs are expensive to build but not so with re-purposed shipping containers which help save a considerable amount of construction costs and eliminate architects’ fees.
The advantages, which far outweigh the disadvantages, include:
- Only narrow lots or small plots of land are required
- Great savings on building construction costs
- Reduction in home maintenance costs
- You can erect and decorate your new home within a very short period of time
Before you go out to buy a repurposed shipping container for your new home, here is what you need to know and the things you need to do. Getting the best results is all about preparation.
- Purchasing the right type that will work for your new home is very important. Avoid those with dents, holes, or rusty sections.
- It is best to choose a ‘one-trip’ container. These are practically new in that they’ve been used to ship cargo only once. Avoid those that have been used to ship cargo more than once, which are likely to have traversed from one continent to another.
- If possible, buy brand-new unused ones directly from shipping container factories. This way, you can take the guesswork out of buying the right container.
- Depending on where you reside, you may require building permits and/or council consent. Probably, with one 20ft container, you may not require such, however, if you require a bigger home design using two or more containers, or wish to stack them to create a two or three-storey lodging, you will need building permits (find out from your local council about the application process).
- If you plan to build it up all by yourself, that’s great but it is not wise to go it alone. Most aspiring homeowners can’t self-build with this unless they are a professional with shipping container building expertise. With a complicated design, the professional services of an architect may be required and having competent structural engineering may be vital.
- Plan on how to keep the heat of the scorching sun from its roof. Because it is made from steel, the household will be burning up inside and air-conditioning will become ineffective. Think double-ventilating and insulation.

Building with steel structures is a bit more complicated than what you’ll learn from a YouTube video tutorial. Though it may appear easy, like building and stacking Lego bricks, it is not. It involves a bit of engineering.
If you indeed plan to design your home using a container and feel you need to know about its construction, this book, Beginner’s Guide To Building Your Own Shipping Container Home, will provide you with all the information you’ll ever need and answer all your questions about building with shipping containers. It is “the only source that has been expanded to include a comprehensive section on the engineering and building code questions that have been raised so often over the years”.
The guide is written in layman’s terms and is easy to follow with its helpful illustrations and photos that will guide you through the design concept, the engineering aspect, and the building construction.
In-Law Apartments
Your mother-in-law has to move in with you because she is incapable of living independently. Moving her into a nursing home is out of the question and she isn’t too pleased with the idea anyway. Quite understandable, but there is a problem.
You don’t have an extra room to accommodate her in your house.
Small home designs also include mother-in-law apartments, a tiny but private lodging with a living room, kitchen, bathroom, bedroom, and storage. It can be built as a separate little house within the same plot of land. No compromising on your privacy or on hers.

Also referred to as in-law suites, granny flats, granny suites, or accessory apartments, the building can also serve as guest quarters, caretaker’s quarters, and private apartments perhaps for your 18-year-old.
All that’s required is about 700sq.ft (65m2) of land, just across the garden, to build. And in some instances, you can do with less than that. It may or may not be attached to the main house but it must have its own main entrance door.
Narrow Homes Built on Less Than 50ft Wide Lots
Don’t think that because you have a narrow lot to build on you won’t have much of an appealing structure. Nothing is further from the truth.
Narrow lot home designs come in all shapes and varying features despite the lot’s slim configuration. This, however, does not necessarily translate to narrower choices when it comes to style.
Talking about lots 50ft. (15m) wide or less, there are many different home styles that are well suited for narrow lots or oddly-shaped plots of land.

If you plan to purchase land to build a smaller home on, you’ll be saving quite a lot of money on land costs but the great thing is that you can spend your savings on creating a dream home with a beautiful architectural design and quality exterior and interior finishes. Think of extras like well-placed windows for great views, attractive front porches, high-vaulted ceilings, a native stone fireplace, and a private Zen room, including state-of-the-art lighting and appliances.
With narrow lot home designs, you can be assured that what you may feel are restrictions peculiar to narrow lot residential homes can be turned into award-winning homes by utilising your space in ingenious ways.
So whether you desire to live in the city or by the coast, you’ll find these home designs for 50 ft. wide (or less) lots appropriate for your charming dream home. One point to note, it’s good to check with your City Building Department to confirm what size of home your narrow lot best accommodates.
Home Designs for Baby Boomers
Baby boomers, ready to start their brand new life of retirement, need smaller home designs that not only fit into their brand new lifestyle but also meet their specific needs now and into their future.
Boomers, born between 1946 and 1964, represent about 45% of the working populace that controls a vast amount of discretionary income, so, their demand for smaller houses represents a large chunk of the housing market.
At this age, the need for large spaces is reduced. In smaller houses, fewer bedrooms and more open spaces that flow into each other are preferred. Maintenance is easier, spaces are more energy efficient, there are fewer doors to open, fewer rooms to clean, heating and cooling costs are reduced and there is less lawn to mow.

Empty nesters and baby boomers have a preference for contemporary homes that possess some of the following features designed for living an easy life.
- Architectural styles that show clean vertical and horizontal lines, typical of modern homes.
- Energy efficient spaces.
- Aesthetically pleasing open-plan interiors with rooms that flow into each other like the kitchen, living room and dining areas.
- Ample kitchen space with an island unit.
- Window walls bring in a lot of natural light from the outdoors.
Further Reading:
A-Frame Home Designs for Downsized Living
Pingback: Building a New House? Key Players in Home Construction