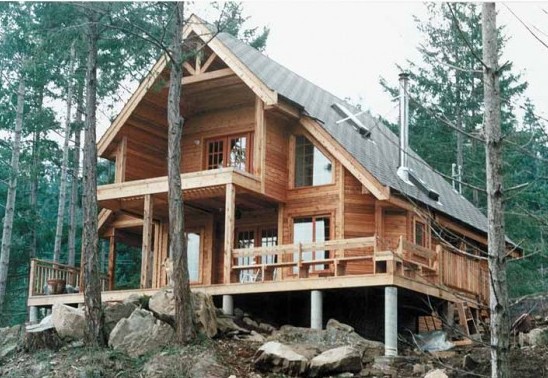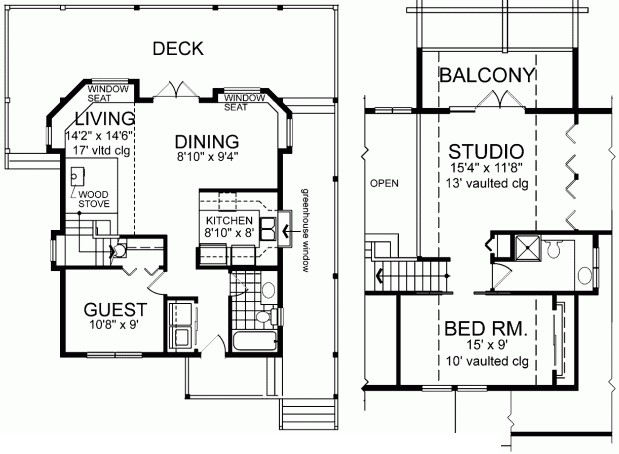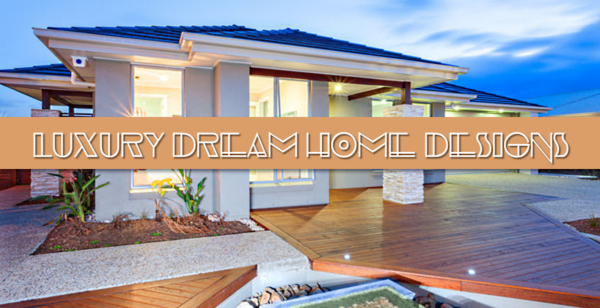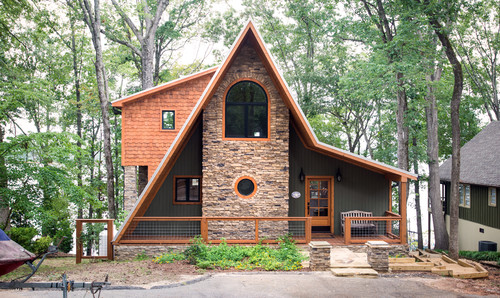The A-Frame home design is not only architecturally striking on the outside, but their interiors also offer inviting open spaces with sloping ceilings, striking windows, half floors, lofts, and storage space within the peak of the house.
Traditionally, A-frame houses were built with natural materials like stone and wood and were constructed with the aim of making the structure blend with the natural surroundings. Their name is derived from the shape of the building which has a steep sloping two-sided roof. There are also designs that have their roofs running down to the ground level.
A-Frame homes that were designed in the early 1900s were based on the “new” Arts and Craft Movement. They became a popular structure in the ’60s through to the ’70s, and are greatly loved for their sleek lines, stylish looks, and dramatic features. They are still popular today but serve mostly as holiday resorts, getaway homes, and vacation cabins.
Today, some prospective homeowners who desire this architectural beauty and its downsized living attributes are opting for A-frame style home designs. They are not only modestly sized; they can also give its occupants a contemporary minimalist lifestyle in a suburban or country setting.
15 Features and Characteristics of an A-frame Home Design
Built mostly with timber frames, their architectural styles are very refined yet rustic in many ways. Asides that, there is extensive use of green eco-friendly materials like stone, bricks, wood, and glass. Outstanding features of a modern concept of the structure includes the following:
- Extravagant use of windows and glazed doors.
- A distinctive triangular shape with a steeply pitched roof and deep eaves.
- Allows for a great scenic view with porches or decks on the façade or back wall.
- Open interior layout with limited use of dividing walls.
- Two-storey designs offer an exciting interior with high ceilings with cosy half-floor lofts.
- Gables in the front and back of the house.
- They have excellent thermal insulation despite being mostly walled with pitched roofs.
- Its steeply sloped roof does not allow snow to build upon it. This means a reduced risk of roof damage and collapse.
- Open-plan and living, dining, and kitchen areas.
- Storage space at the top attic.
- Open dining rooms that flow into open kitchens that lead out to back gardens.
- Cantilevered bedrooms. This is great for added space and added natural light. It also serves as stunning architectural elements.
- They may be small homes, but they are great for entertaining.
- Wood siding.
- Simple and inexpensive to build. There are many build-your-own kits you can buy to construct your own A-frame home design.
Disadvantages of A-Frame Houses
While many homeowners see A-frame houses as a great option, these house designs are not for all home buyers.
- Typically made of wood, they are not ideal in tropical regions because of termites and heavy storms.
- They can cost a little more to heat compared with similar-size homes because of their vaulted ceilings.
- Limited space is also a factor to consider.
- They are not readily available to buy. There are not many A-frame home designs on the market due to general high demand and low supply.


A-frame home designs are an ideal choice for first-time home buyers or investors in the building industry. And if you are looking for a second home or a vacation home, instead of purchasing a small home, an A-frame house is a better option. If you can’t find an A-frame to buy, build it.
Further Reading:
Building Small and Stylish Homes with Shipping Containers
Homes Built On Narrow Lots Suitable for Downsized Living


